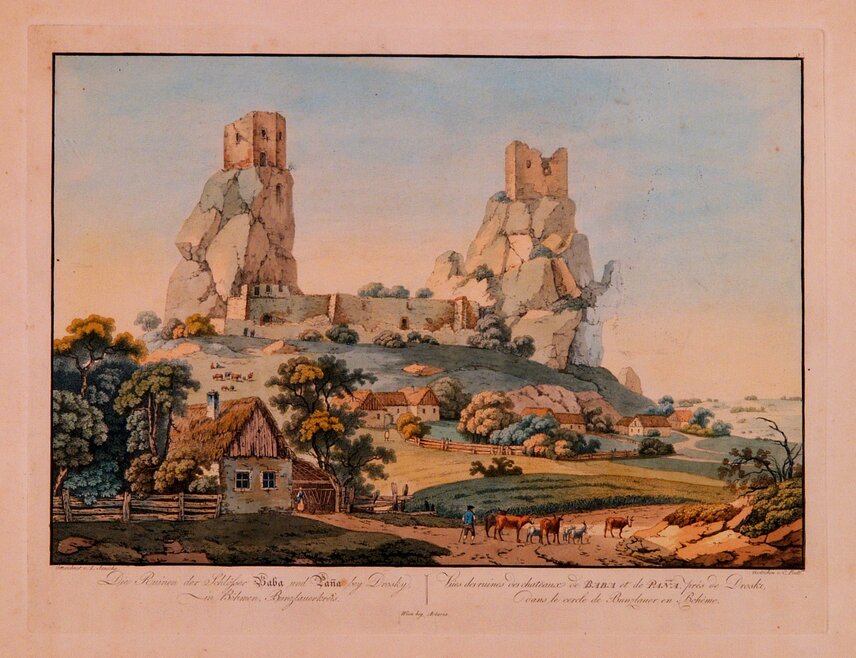History of the Trosky Castle
Trosky Castle stands on a unique rocky formation of volcanic origin. Two lava vents erupted from the earth's interior during the Tertiary period. Subsequent erosion washed away the covering clay, sand, and other soft rocks, exposing the basalt rocks to their present form.
The castle was built on the rocks much later, at the end of the 14th century (reported to be between 1380 and 1390), by Čeněk of Vartenberg. Čeněk took advantage of the natural benefits offered by the basalt rocks. He built an inner castle with residential palaces between them and had defensive and residential towers built on the tops of the rocks, the lower of which was pentagonal, two-story, and probably accessible from the palace on the north side. The taller, four-sided tower was three stories high and is said to have housed the castle chapel. Čeněk exhausted his own resources and money with this very demanding construction, and so, during his lifetime, in 1394, he ceded Trosky to the Czech king Wenceslas IV, to whom he owed a large part of the finances used to build the castle. After four years, the king sold the castle to the powerful Berg family.
During the Hussite Wars, when the castle was owned by Ota the Elder and Ota the Younger of Berg, Trosky was an important stronghold of the Catholic side. During this period, it was besieged several times (1424, 1428), including by Žižka's troops. The Bergs managed Trosky until 1455, when the last of the family, Jan, sold the Trosky estate to Jan Zajíc of Házmburk, owner of the nearby Kost Castle. The second half of the fifteenth century saw a period of rapid change in the castle's ownership – it passed in quick succession through the hands of the Zajíc family of Házmburk, the Šelmberks, the Bibršterjns, and the Lobkovics, until it was acquired in 1559 by the Smiřický family of Smiřice, who did not live in the castle and moved to a more comfortable residence at the turn of the 16th and 17th centuries, Hrubá Skála, which they converted from a castle into a chateau. During their era, the region experienced great economic prosperity. They established ponds, sheepfolds, breweries, and hop fields here.
In the first half of the 17th century, when Trosky was still part of the Skalský estate, the castle passed into the ownership of the Valdštejn family by inheritance. The most famous Wallenstein owner was the famous Albrecht von Wallenstein. During his ownership, the castle was plundered by Swedish troops and then occupied by imperial troops. Trosky lost its importance under the Wallensteins and, over time, this dominant feature fell into disrepair. The last noble family to own Trosky Castle since 1821 – and at that time it was really just ruins of the original castle – was the Aerenthal family. From a global perspective, this family is not particularly significant, but it is said that without the Aerenthals, Bohemian Paradise would not be Bohemian Paradise. The Aerenthals took care of the local wealth of forests, meadows, and Podtrosecké ponds. They developed fruit growing, founded an arboretum, built tourist trails, and generally contributed to the development of tourism in the region. This was also linked to efforts to save the ruins of Trosky Castle and make them accessible to the public.
At the beginning of the 20th century, the Aerenthals transferred Trosky to the Bohemian Paradise Tourist Association, and the castle was administered by the Czech Tourist Club. Since 1925, Trosky Castle has belonged to the state.
